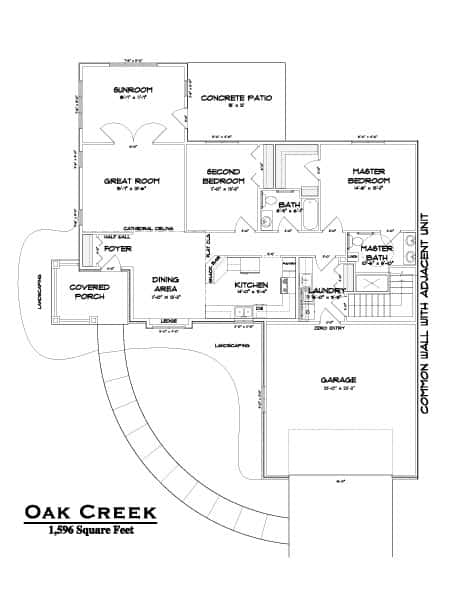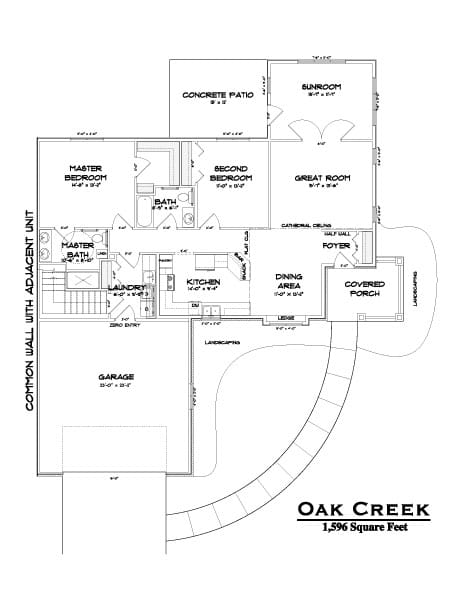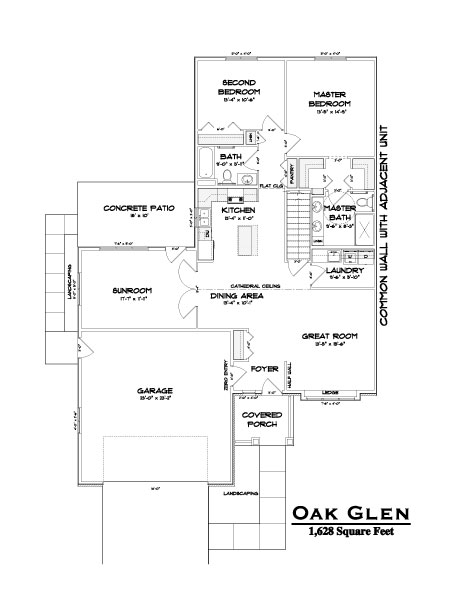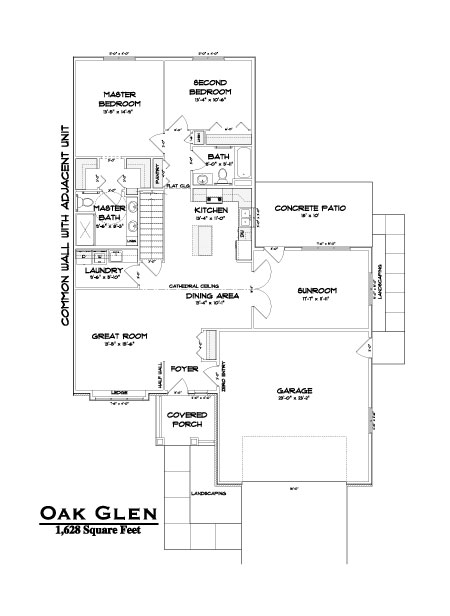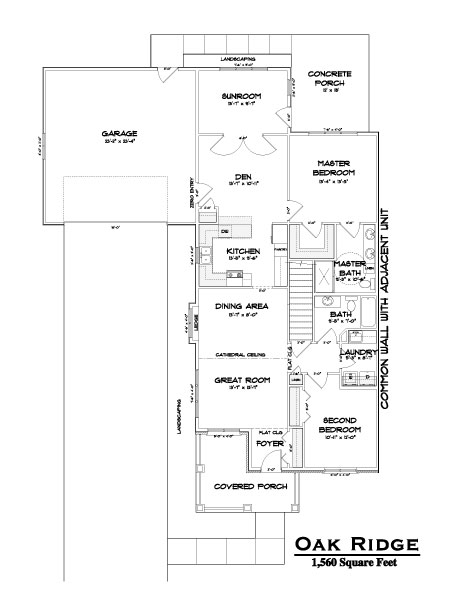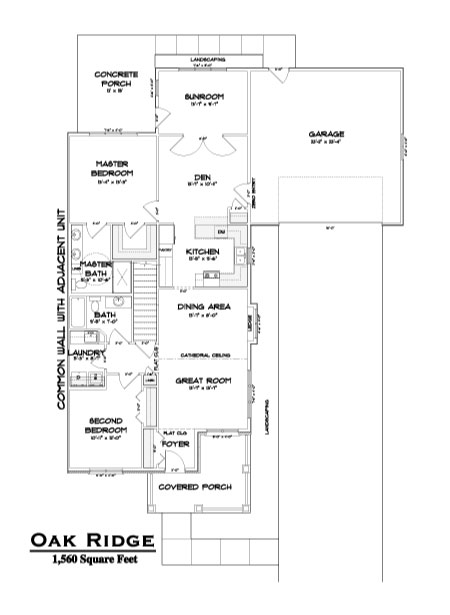Left-Side Floorplan | Right-Side Floorplan
Exceptional 2 bedroom, 2 bath duplex homes
- Spacious, well-designed floor plans
- Custom kitchen including appliances
- Master suite with private bath and walk-in closet
- Main floor laundry room including washer and dryer
- Private, attached oversize 2 car garage
- Quality craftsmanship and materials
- Covered front porch
- Zero Entry (no steps except to the basement)
- ADA compliant bathrooms, doorways, and hallways
Prairie Village Floor Plans
There are three spacious floor plans to choose from. For more information and details, contact Shannon Schoville at schovilles@fairhaven.org
Oak Creek
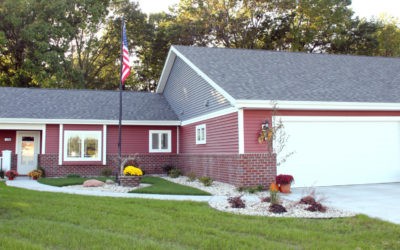
1,596 sq.ft.
Full Basement
4 Season Sunroom
Click around to explore our Oak Creek Floor plan, or press play in the bottom left corner for an automatic walkthrough.
Oak Glen
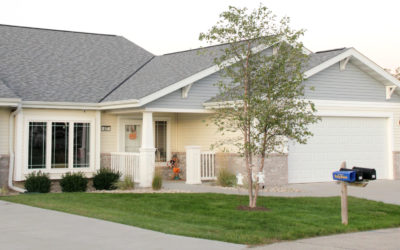
1,628 sq.ft.
Full Basement
4 Season Sunroom
Click around to explore our Oak Glen floor plan, or press play in the bottom left corner for an automatic walkthrough.
Oak Ridge
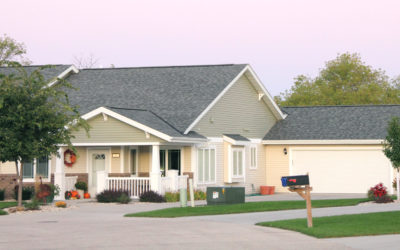
1,560 sq. ft.
Full Basement
4 Season Sunroom
**COMING SOON**
Virtual Home Tour Oak Ridge
Are you ready to schedule a tour?
Your tour can show you all your living options. Schedule your appointment now!
For more information and details, contact: Shannon Schoville at schovilles@fairhaven.org

