Exceptional 2 bedroom, 2 bath duplex homes
- Spacious, well designed floor plans
- Custom kitchen including appliances
- Master suite with private bath and walk-in closet
- Main floor laundry room including washer and dryer
- Private, attached oversize 2 car garage
- Quality craftsmanship and materials
- Covered front porch
Prairie Village Floor Plans
There are three spacious floor plans to choose from. For more information and details, contact Tim Probst at (262) 473-2140.
Oak Creek
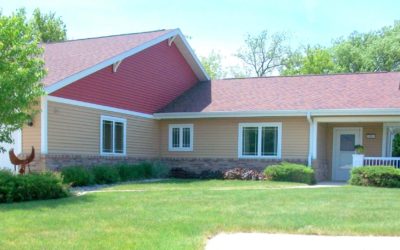
1,582 sq.ft.
Full Basement
4 Season Sunroom
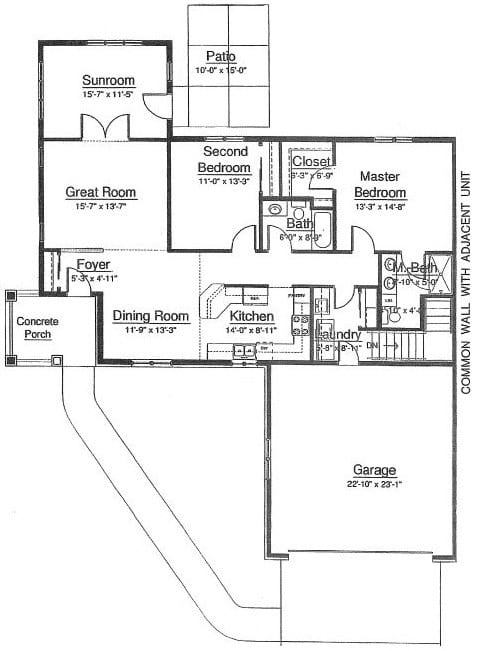
Oak Glen
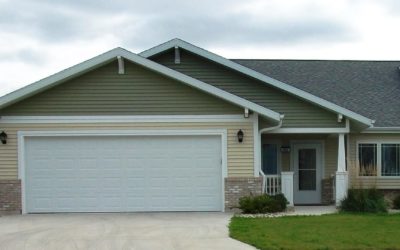
1,496 sq.ft.
Full Basement
4 Season Sunroom
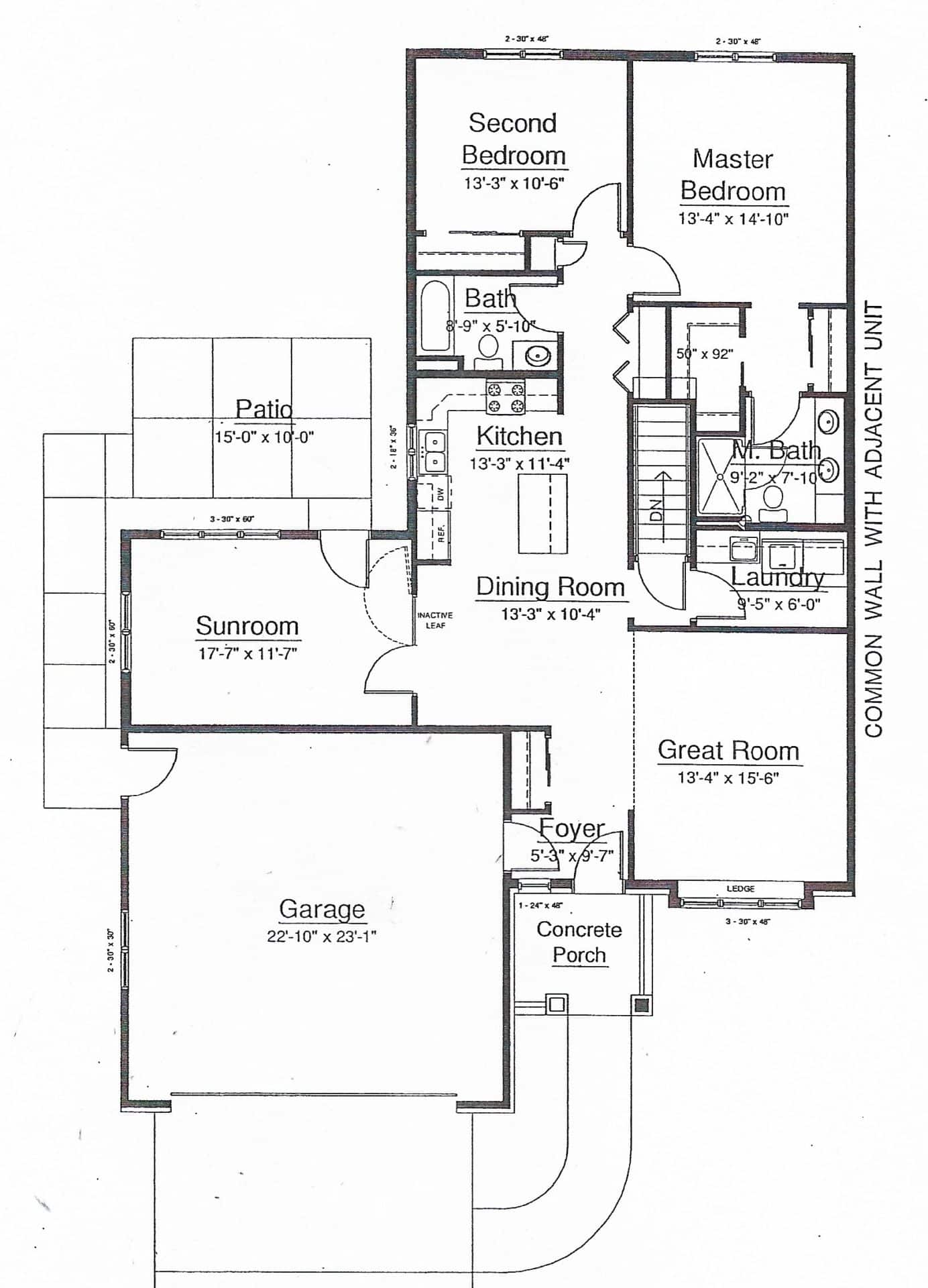
Oak Ridge
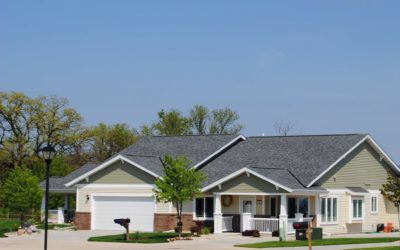
1,450 sq. ft.
Full Basemen
4 Season Sunroom
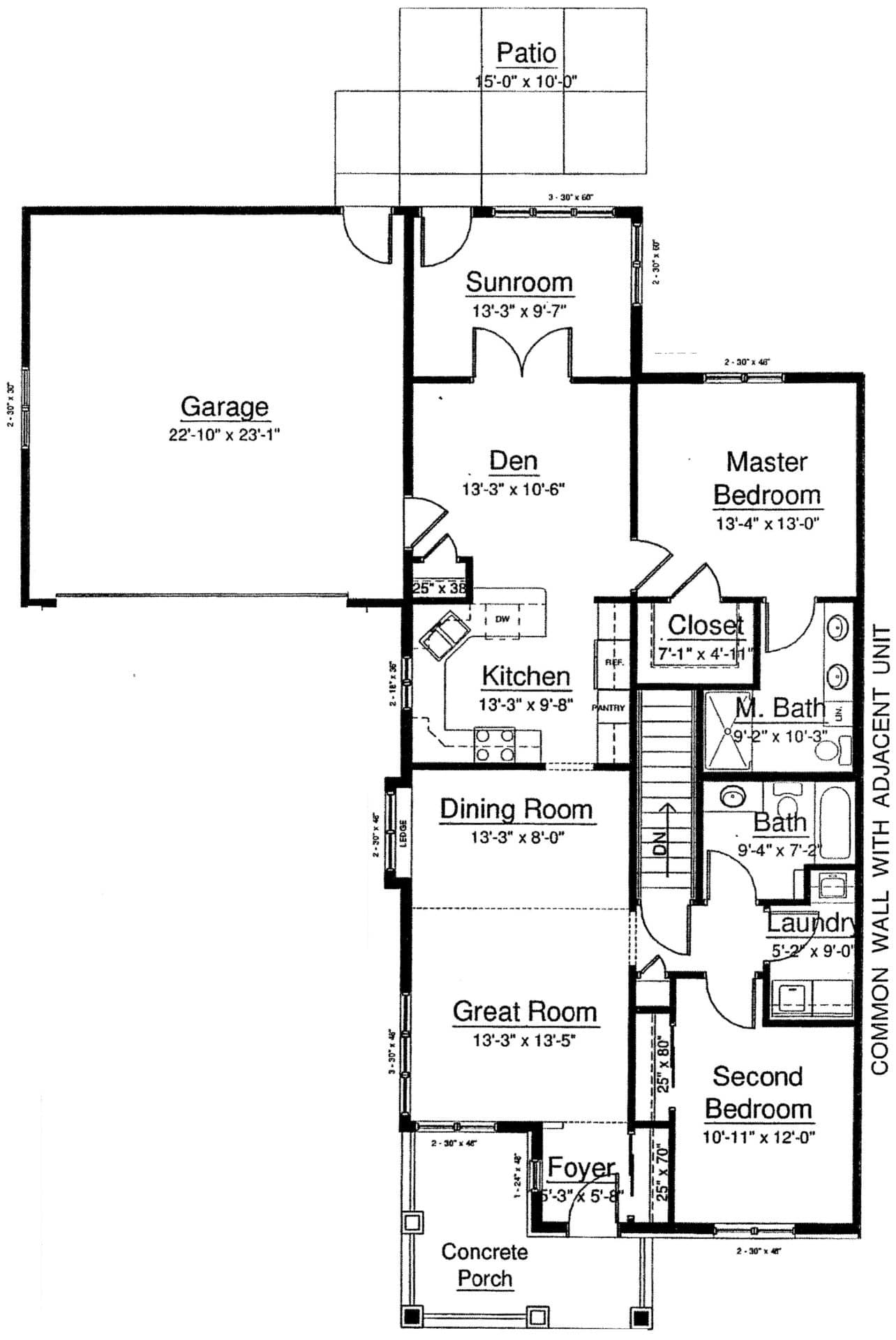
Are you ready to schedule a tour?
Your tour can show you all your living options. Schedule your appointment now!
For more information and details, contact: Tim Probst at (262) 473-2140.
